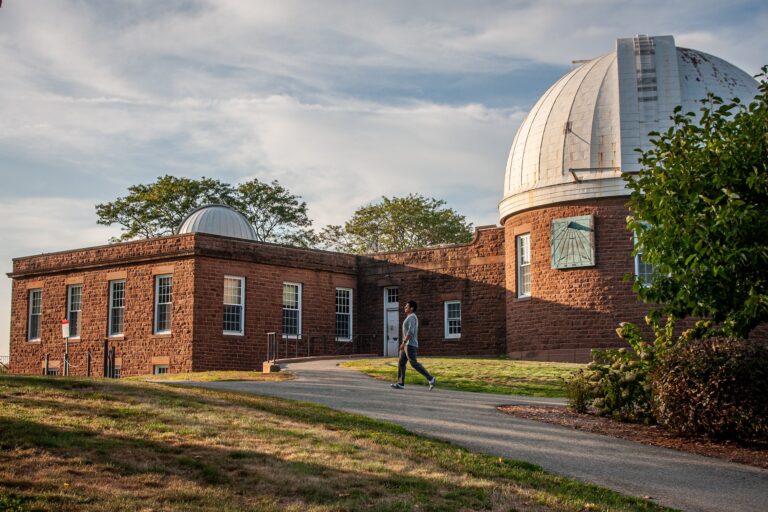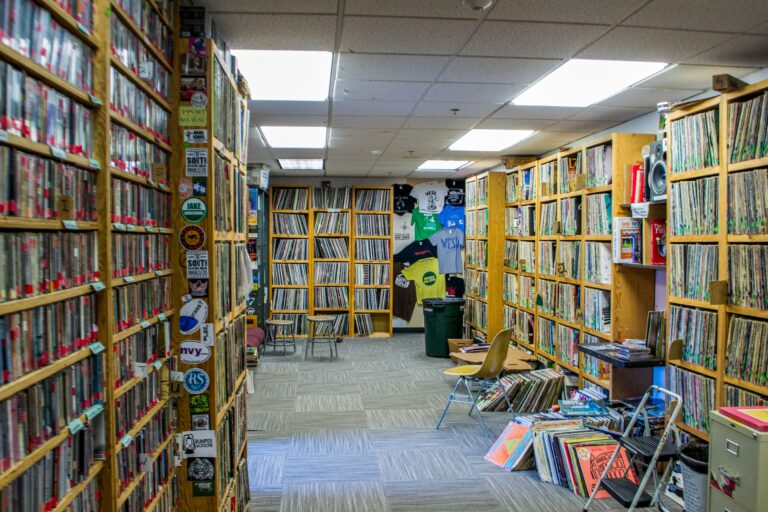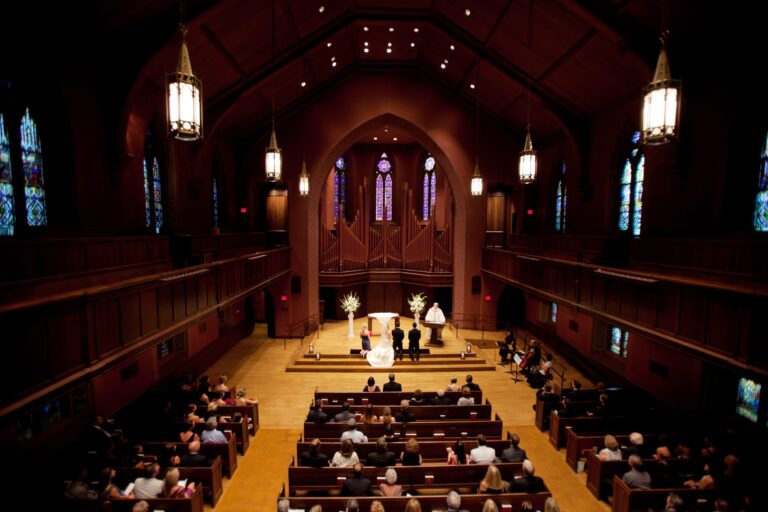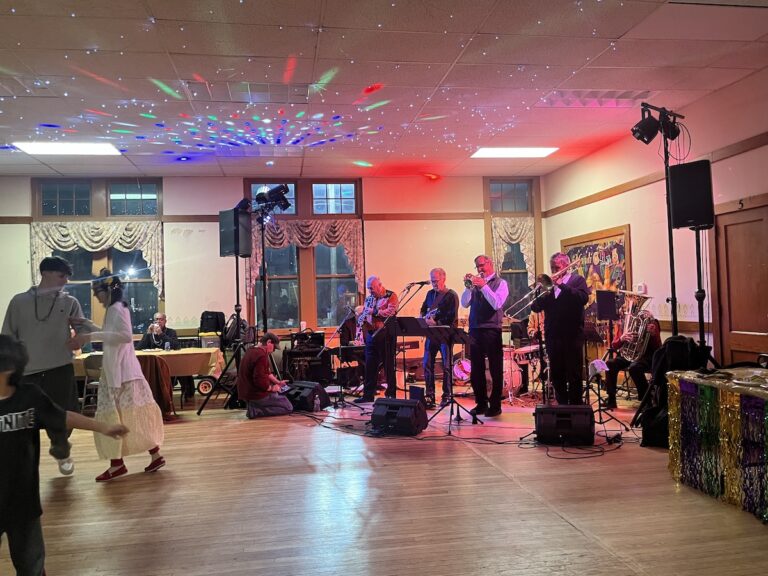The Great Sukkah Project: The Collaboration of Architecture and the Jewish Tradition on Campus
This semester, the students enrolled in Architecture II have been diligently working to design and build a custom sukkah in time for the Jewish festival of harvest, Sukkot.
According to many involved in the project, this is an exciting opportunity to merge academic, creative and religious life on campus.
“It’s Jewish life shaping something in the curriculum and the curriculum shaping something in Jewish life,” said Professor of Religion Jeremy Zwelling.
Zwelling, who is also the director of the Jewish and Israel Studies program, came up with the collaborative idea and soon got Rabbi David Teva on board. The two proposed the idea to the art studio department, who jumped at the opportunity.
After some deliberation, the task was delegated to this semester’s Architecture II class, taught by Professor Elijah Huge. The Design Selection Committee, comprising Professor Zwelling, Rabbi Teva and two students, Becky Eidelman ’11 and Benjamin Sachs-Hamilton ’09, are also playing an important role in the planning.
“I want the sukkah to be in a high traffic area, I want people to see it,” Teva said. “It should be a Wes sukkah.”
The tradition of Sukkot is described in the book of Leviticus in the Jewish Torah. The Jewish tradition mandates that a temporary structure—a sukkah—in which the community can share meals, pray and seek shelter.
“This is one of the rare opportunities for Jews to declare their presence in the environment,” Eidelman said.
For the past eight years, the sukkah has been located on the front lawn of Olin. The common consensus in the Jewish community was that, although the Physical Plant-constructed sukkah fulfilled requirements for the festival, it was not aesthetically pleasing.
“It got a lot of attention,” Teva said. “It got so much attention, some years there was spray paint.”
This upcoming Sukkot, which is celebrated in the fall, the new sukkah will be located on Foss Hill.
“In effect, by choosing Foss Hill, we are saying that students are king,” Eidelman said.
The architecture class and Design Selection Committee did not immediately settle on Foss Hill, however. At their first meeting, the architecture students presented ten possible locations. Of the ten, each had ideas regarding the location’s significance to the tradition of Sukkot and the wider community. The ten were narrowed down to three and each project developed into a structure to fit the location.
“There are some serious architectural challenges, notably the Rabbinic code,” Professor Huges said.
In creating ideas for these models, the students had to follow these traditional codes.
“The model allows for permeability without violating the sacred space,” Saul Carlin ’09 said. “We found inspiration within the kosher rules.”
The three potential locations were the CFA courtyard, the area on College Row between South College and Memorial Chapel and a spot on Foss Hill. Each had a particular design that small groups of students worked on, rotating from project to project. This allowed all the students to add their own input to each model. Finally, the models were presented to the Committee, who ultimately decided on the model designed for Foss Hill.
The specific design for the Foss Hill site includes many intertwining arches that rise up out of the ground. The sukkah is a temporary structure, so the design that the class has created is one that can be easily assembled and re-assembled every year. The design is one that is inviting to the whole community with eight entrances and exits built in. The sukkah also incorporates its surrounding environment—the roof must be made of living material, as dictated by Rabbinic code and the Jewish legal tradition.
“The arches following the sun also mimic the shape of the hill,” Elana Scudder ’11 said.
The project is nearing completion as architecture students are now in the process of building the individual pieces of the structure. Those involved with the project are excited about the community uniting and building that the whole process has inspired, which they believe the sukkah will continue to facilitate in the fall.







Cool, but isn’t a sukkah supposed to have “three walls, a door, a roof”?
No – you have never participated in a sukkah
Yes, annually.
http://www.torah.org/advanced/shulchan-aruch/classes/orachchayim/chapter44.html#
The Architecture II class and the selection committee researched interpretations of the halakhic rules regarding Sukkot, consulted various books and rabbis, and developed a design that was innovative yet still within the framework established by those rules.
Succoth is my favority holiday.
It is very sweet, brings back early childhood memories of being part of a community
Re Ben:
Cool, I’m sure that’s true. It looks really nice and I can’t wait for Wes to have its own beautiful, Wes-ified sukkah!!
Wow, the photos look beautiful. What a fantastic collaboration. Makes me wish we had a sukkah like that when I was a student!
All the more reason for me to make a visit.
Chag Sameach.